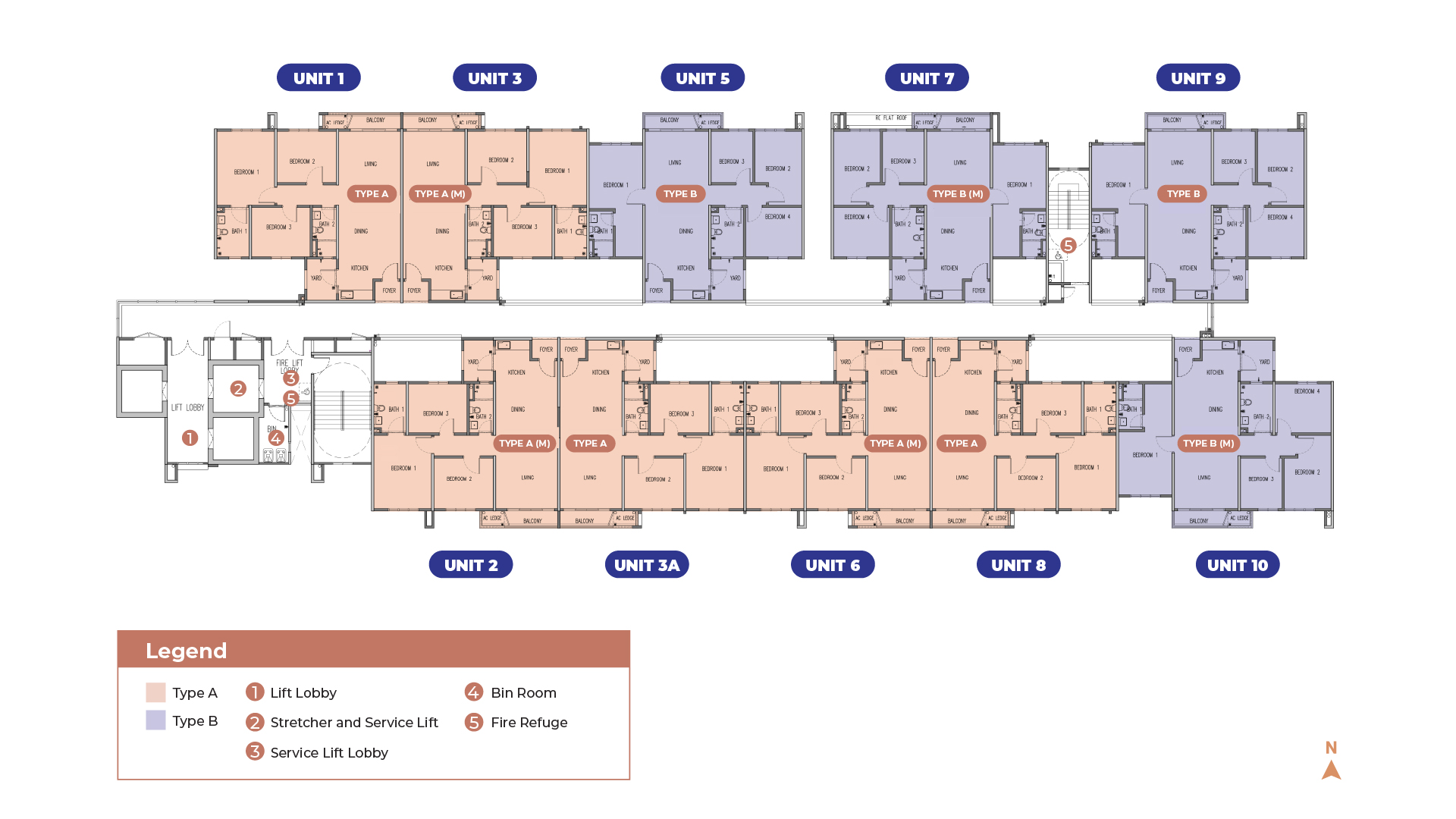
YOUR PLANS MAKE
YOUR FAMILY HAPPY.
OUR PLANS DO THE SAME.
ERAT is a low-density development, with only 269 units sitting on top of 4.49 acres — that’s just 60 units per acre.
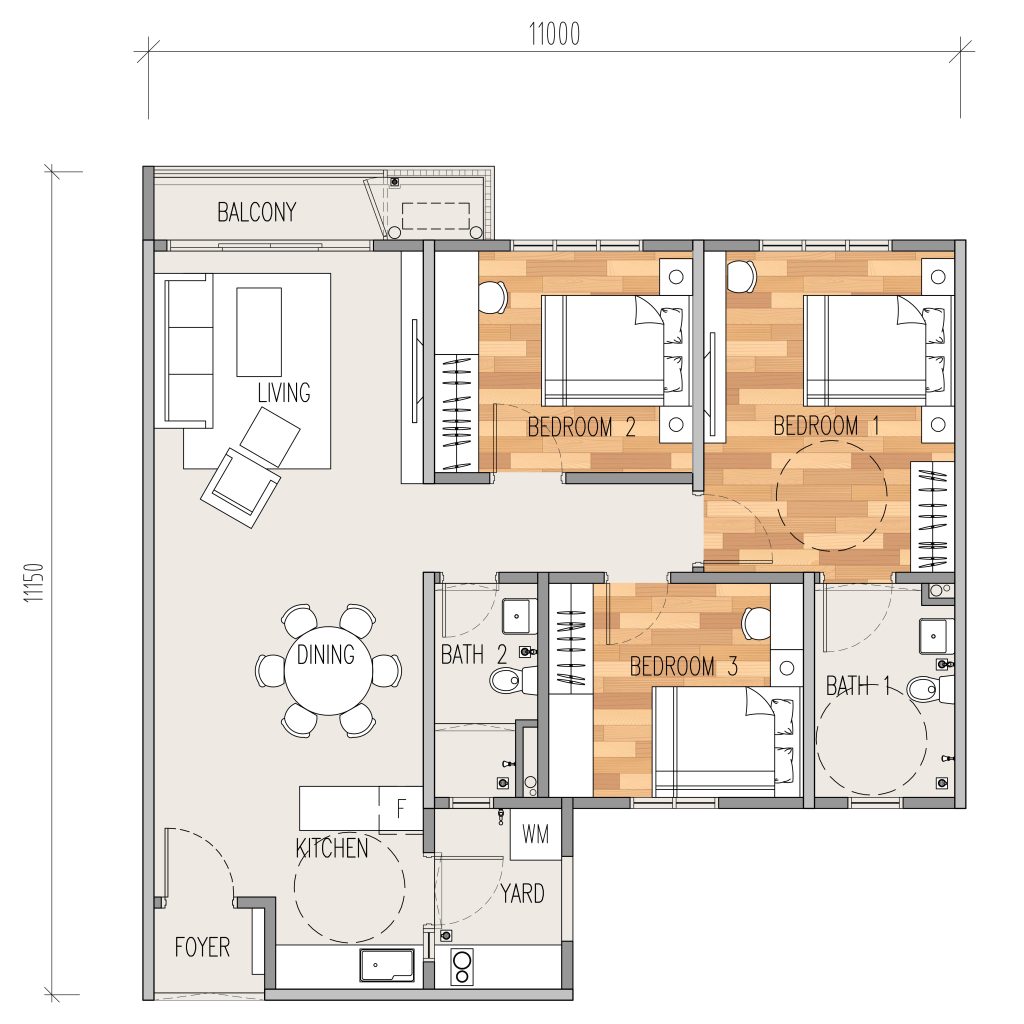
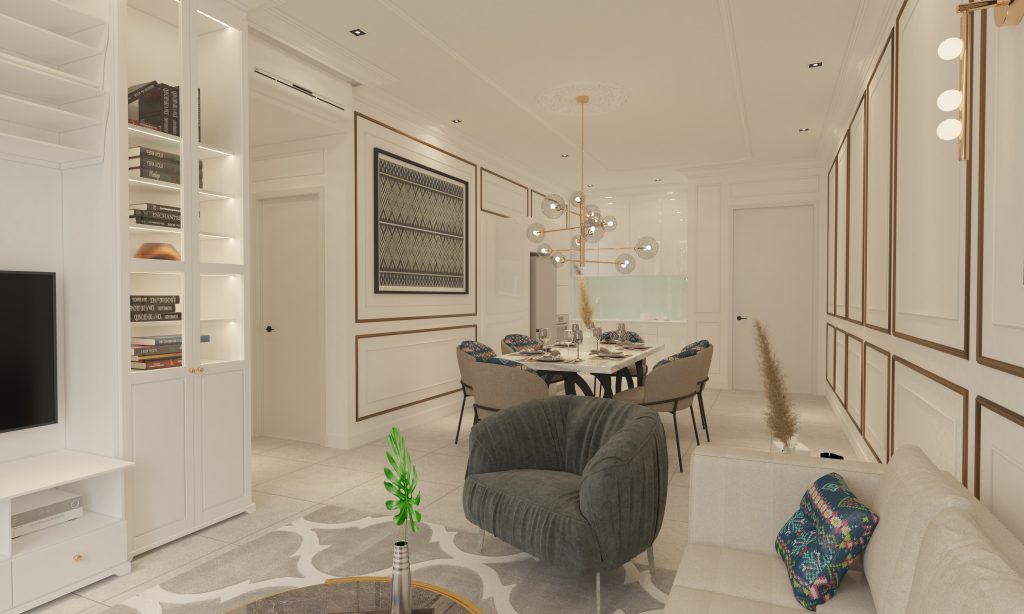
Living & Dining Area

Dining & Living Room

Master Bedroom
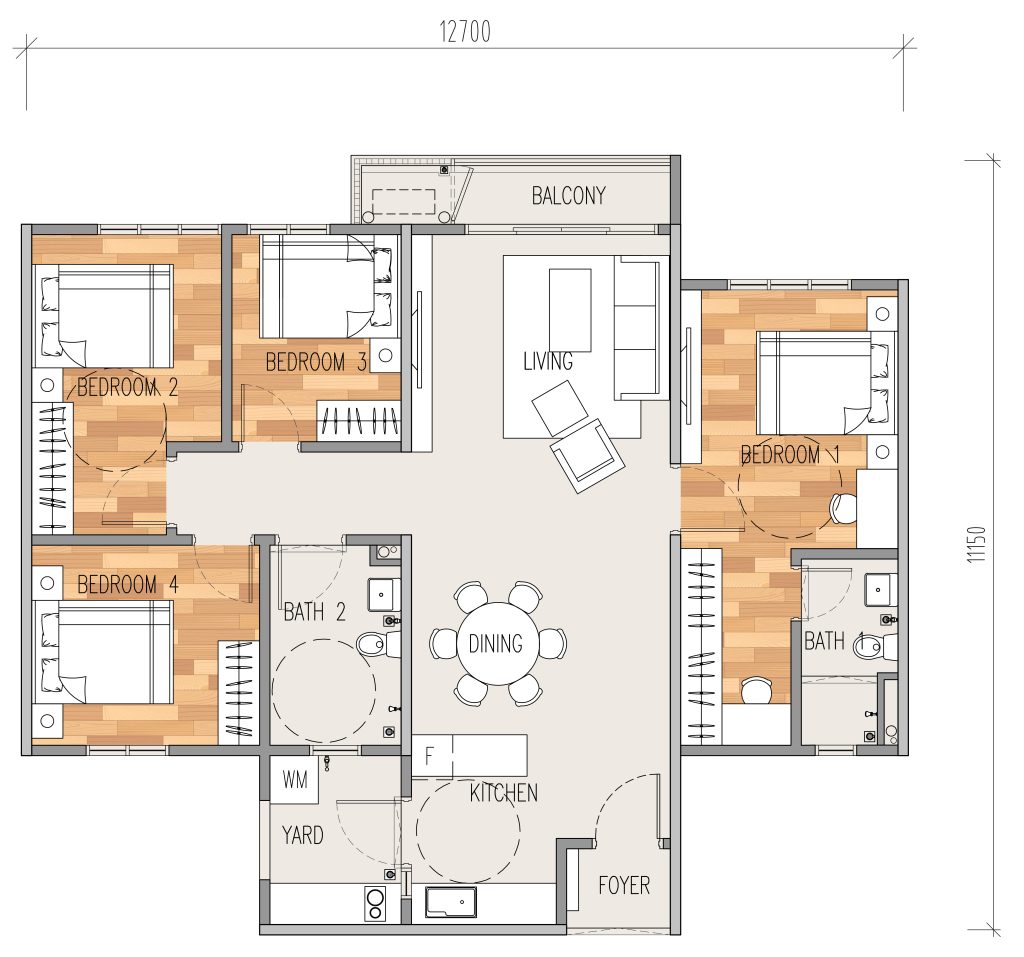
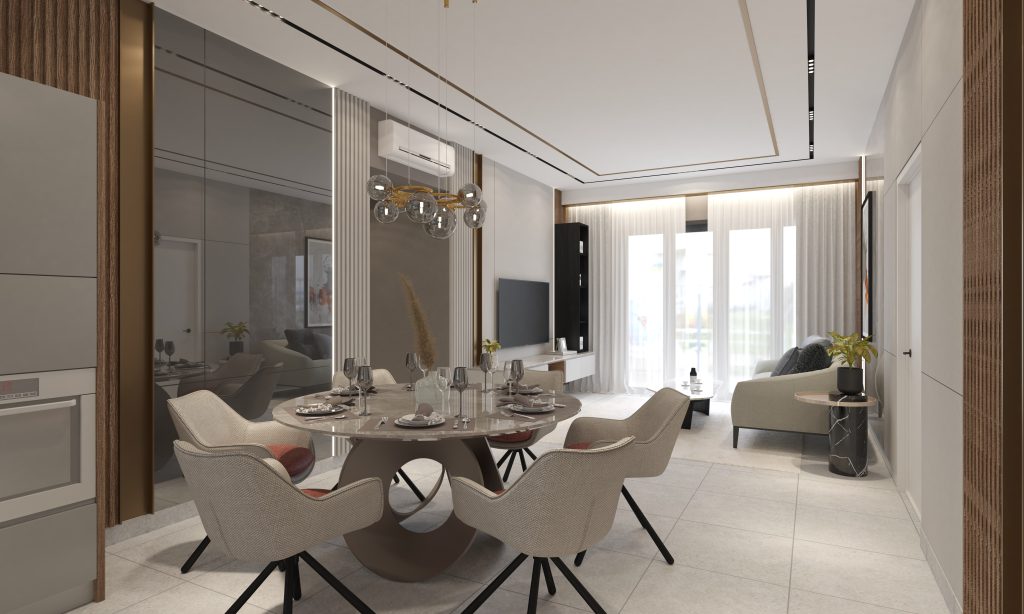
Living & Dining Area

Dining & Living Room

Master Bedroom
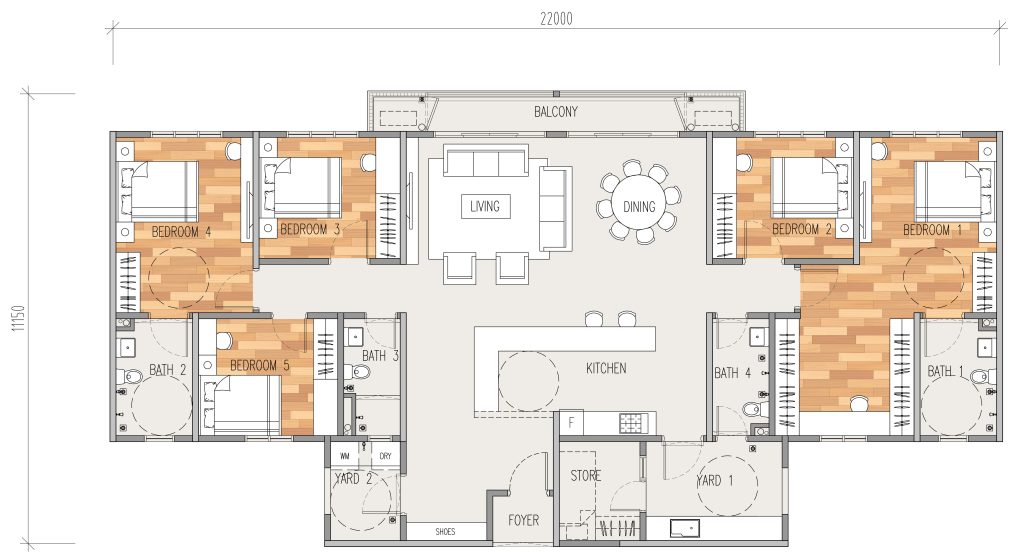
SPECIFICATIONS
| MATERIAL/FINISHING | |
|---|---|
| Structure | Reinforced concrete shear wall |
| Wall | Reinforced Concrete Shear Wall and/or Masonry Wall |
| Roof Covering | Reinforced Concrete Flat Roof |
| Roof Framing | Reinforced Concrete |
| CEILING | |
| Bathrooms / Yard | Plaster Ceiling |
| Others | Skim Coat and Paint / Plaster Ceiling |
| WINDOWS | Powder Coated Aluminium Frame Window |
| DOORS | |
| Main Entrance | Fire-Entrance Door |
| Bedrooms / Bathrooms / Yard | Timber Flush Door |
| Balcony | Powder Coated Aluminium Frame Glass Sliding Door |
| Air-Conditioner Ledge | Metal Grille Door |
| IRONMONGERY | Standard Ironmongery |
| WALL FINISHES | |
| All Bathrooms | Porcelain Tiles up to ceiling height |
| Other Areas | Skim Coat / Plaster |
| FLOOR FINISHES | |
| Living / Dining / Kitchen | Porcelain Tiles |
| Bedrooms | Laminated Timber Flooring |
| Bathrooms, Balcony and Yard | Porcelain Tiles |
| TYPE A | TYPE B | TYPE C | ||
|---|---|---|---|---|
| SANITARY AND PLUMBING FITTINGS | ||||
| Water Closet and Hand Bidet | 2 | 2 | 4 | |
| Wash Basin and Tap | 2 | 2 | 4 | |
| Instant Water Heater and Shower Head | 2 | 2 | 4 | |
| Kitchen Sink and Tap | 1 | 1 | 2 | |
| Washing Machine Tap | 1 | 1 | 2 | |
| ELECTRICAL INSTALLATION | ||||
| Lighting Point | 17 | 20 | 35 | |
| 13A Switch Socket Outlet | 18 | 21 | 34 | |
| Ceiling Fan Point | 5 | 6 | 9 | |
| Air-Conditioner Point | 4 | 5 | 8 | |
| Instant Water Heater Point | 2 | 2 | 4 | |
| HD-STV Socket Outlet | 1 | 1 | 2 | |
| Fibre-Wall Socket | 1 | 1 | 1 | |
| Door Bell Point | 1 | 1 | 1 | |
| Cooker Hood Point 20A | 1 | 1 | 1 | |
| Air-Conditioner Piping | 4 | 5 | 8 | |
A COMMUNITY OF
HIGH STANDARDS.
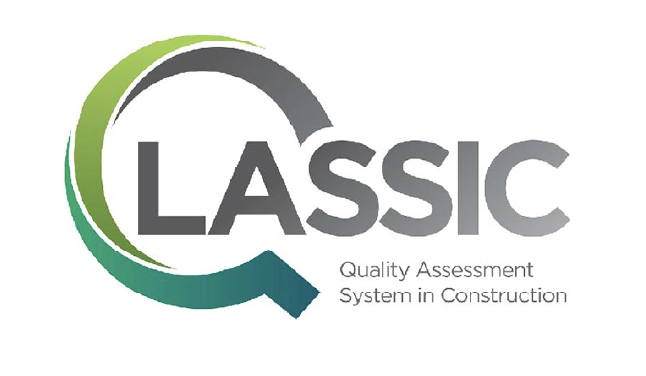
ERAT’s construction is quality assured with QLASSIC assessment. This is to ensure our project maintains the highest level of professionalism and integrity always.

